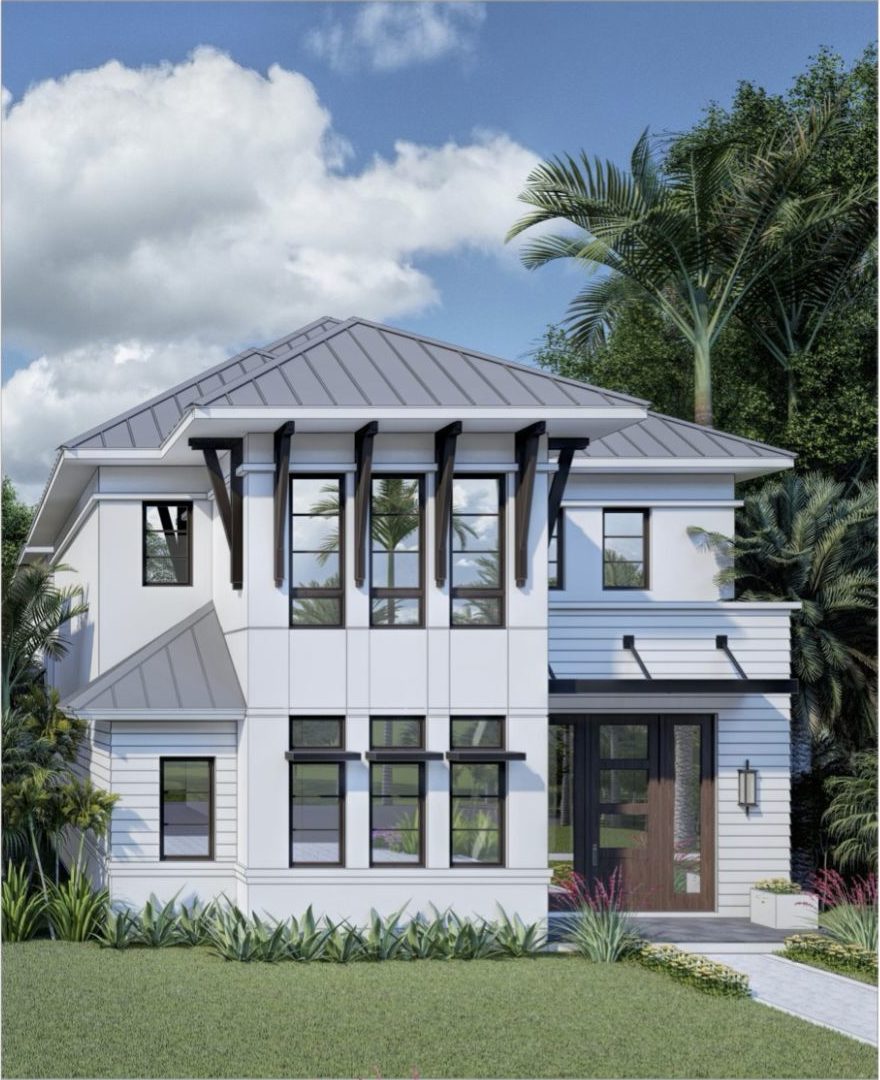WATERSIDE BUILDERS COMMENCES CONSTRUCTION ON COASTAL FARMHOUSES IN OLDE NAPLES
NAPLES, FL, – March 23, 2021 – Waterside Builders, Inc., a luxury custom home builder in Naples, Florida, reports the commencement of two new luxury homes in Olde Naples, introducing “coastal farmhouse with an MHK twist” referring to the architectural design by MHK Architecture & Planning. The two single-family homes, located adjacent to each other at 252 3rd Avenue South and 262 3rd Avenue South, will be fully customized with interior finishes and furnishings from Clive Daniel.
The residence located at 252 3rd Avenue South will feature 4,349 square feet under air including four individual bedroom suites, office, two separate living rooms, loft, and additional flex room. In keeping within the size and scope of the Olde Naples linear lot configurations, the home will feature a welcoming covered front porch with paver-lined walkway, while the expanse of the structure will extend deep into the lot, with rear access available to the garage from the alleyway.
Dark paned windows flank the home with matching mahogany-stained cupolas, setting off the crisp white exterior of the home and the cool graphite tones of the metal roof. A large front door will pivot to welcome visitors into the foyer with extended views through the living room and beyond to the outdoor living and pool. “The design is a little more traditional than what we have been seeing with a take on coastal design style focusing more on natural elements,” comments Ann Marinelli Del Pero and Susan Trivison, interior designers with Clive Daniel Home. “Neutral tones of varying whites and creams with accents of black create a warm, relaxing environment.”

The great room highlights dramatic ceiling details along with a signature fireplace wall. “the return of the fireplace wall with a nostalgic mantle and surround brings a sense of comfort and warmth while making a great gathering space,” adds Del Pero and Trivison. The open floor plan allows for seamless movement between the great room and kitchen, with the kitchen offering punches of contrasting black in the appliance selections against the white cabinetry and countertops. Ideal for both entertaining and relaxing, the two-story floor plan is joined by a staircase working its way around the elevator tower. The second floor showcases two large gathering spaces with wet bars and snack kitchens for guests enjoying the privacy and convenience of their private living areas away from the main floor activity. Three guest suites are located on the second floor, each with a private bath outfitted with unique selections including accent tiles, countertops, fixtures and flooring.
The Olde Naples location lends itself to a healthy lifestyle with its walkability to beaches, restaurants, entertainment and services. “We are focused on building new homes in Olde Naples that complement the aesthetic of downtown while capturing what today’s buyer is looking for in terms of style, livability and features,” comments Mike Assaad, owner of Waterside Builders.
The second residence, located at 262 3rd Avenue South, is also designed by MHK Architecture & Planning with interiors by Sherie Weidner and Laura Giles of Clive Daniel Home. Interiors herald mid-century modern design with Southern California influences “The love of simplicity and Zen-like living is at the center of the interior design, with mid-century touches graced by earth tones throughout the home,” explains Weidner and Giles. The 4,355 square foot under-air home greets guests at the covered porch entry and ushers them through to the expansive first floor living space encompassing dining, living and kitchen. The front entry showcases a series of vertical rich ebony stained wood beams suspending a floating key drop and setting the stage of a series of unexpected wall features to follow. The focal point of the great room, a 120” linear fireplace outlined in organic white oak and anchored by a 16-foot quartzite bench, exudes Southern California chic.
“The kitchen, baths, and exterior living spaces continue the play of deep ebony and white color hues against warm oak wood tones,” adds Giles. The kitchen boasts Carrera Dekton countertops, flat font ebony cabinets, gold tone fixtures. Upstairs, three guest suites, study and laundry provide privacy and livability for overnight guests. The outdoor entertaining area includes living area with fireplace, dining area, outdoor kitchen and pool with spa and private pool bath. Roll down screens offer respite from Southwest Florida sunshine and pests. The three-car garage includes access from the alleyway giving the owner’s a private entrance separate from visitors.
For pricing and more information, please contact John Paul Prebish with William Raveis Real Estate at 239-449-0254 and jp@raveis.com.
Waterside Builders has been at the forefront of enhancing some of Naples’ most revered neighborhoods for over two decades with a portfolio including custom luxury homes, high-profile commercial, and renovation of timeless treasured residences. Led by owner Mike Assaad and his team of professionals, Waterside Builders is a full-service residential and commercial contractor whose projects can be seen in Port Royal, Aqualane Shores, Olde Naples, Coquina Sands, Moorings, and Park Shore, some of Naples’ most exclusive neighborhoods.

