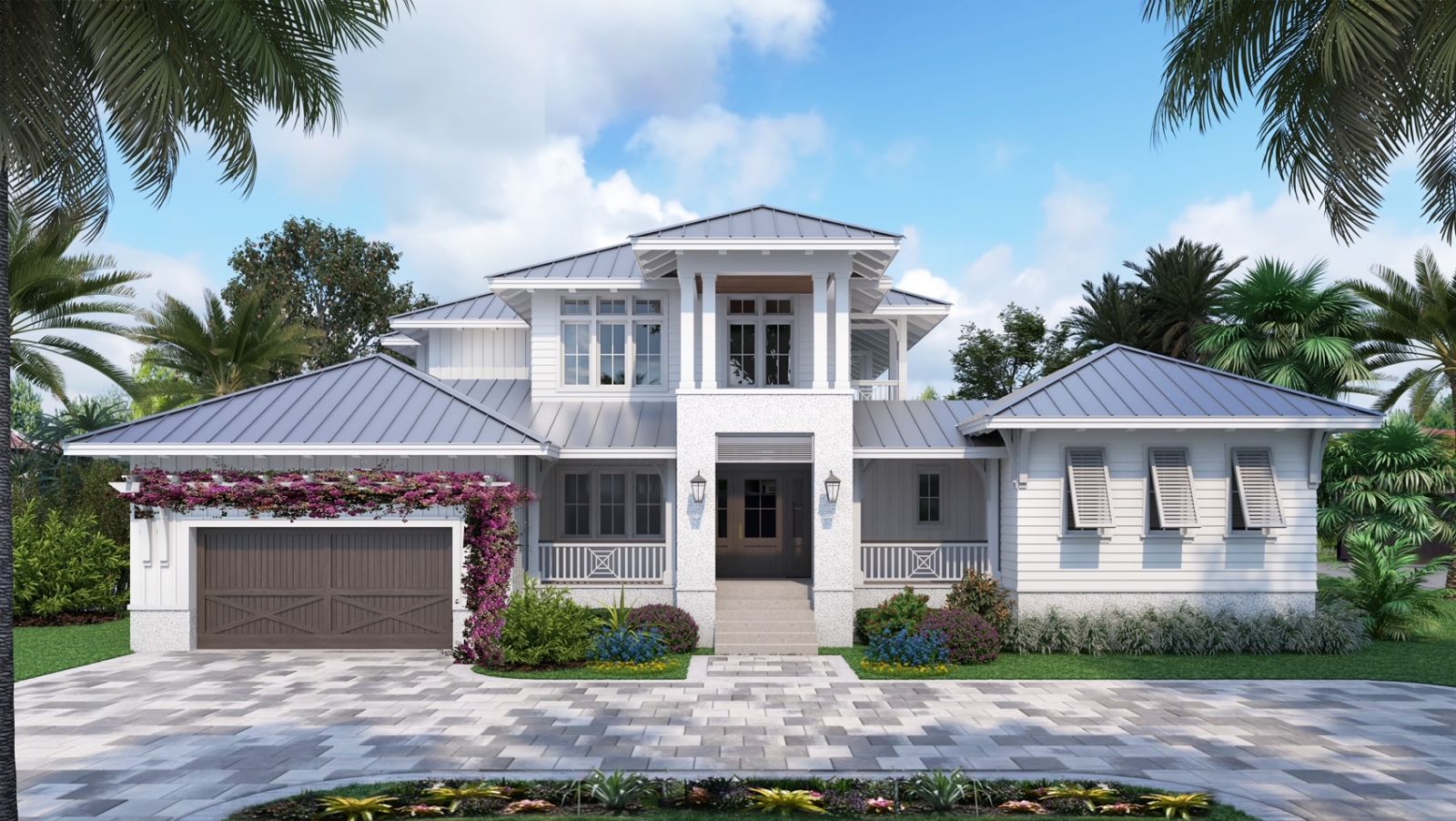Media Contact: Andrea McLendon 239.248.7346 or andrea@thecmotogo.com
WATERSIDE BUILDERS BREAKS GROUND ON CLASSIC OLDE FLORIDA RESIDENCE IN PARK SHORE
NAPLES, FL, – February 14, 2023- Waterside Builders, Inc., a luxury custom home builder in Naples, Florida, announces construction commencement of a new home at 506 Neapolitan Lane in Park Shore. The residence features classic Olde Florida design by MHK Architecture & Planning with interiors by L Design Studio.
The 5,757square feet under air two-story home combines the best in modern day living amenities with classic coastal Florida architecture. An Olde Florida-style covered front porch flanked with decorative railing and wrought iron lanterns welcomes guests into the entry landing boasting soaring ceilings and natural light. Open concept living creates a natural flow from the chef’s kitchen with oversized island straight through to the adjacent dining room and great room. Located behind the main chef’s kitchen, a service or “dirty” kitchen gives homeowners additional kitchen space hidden from plain sight and incorporating all the necessities of entertaining including second sink and dishwasher, full walled pantry, and private access to garage. A private study/office or additional ground floor guest suite is tucked behind double doors with en suite bath and walk-in closet.
The primary suite located on the first floor features a bedroom with zero pocket sliding doors with direct access to the outdoor pool and garden, a primary bath with separated double vanities, soaking tub, walk-in shower, sitting vanity, water closet and entry to an oversized 17’ x 15’ dressing room and closet.
Outdoor entertaining is discovered through the double sliding doors onto the expansive pool deck and covered pavilion. The pavilion includes outdoor gas grill, undercounter refrigerator and sink; all located adjacent to a cozy living area with views to the pool and backyard. Step down onto covered turf lawn and sunken deck with fire table. The 30’ long pool showcases a vanishing edge dramatic spillover water feature, spa, and lounging chaise sun shelf.
The second floor is home to four guest suites, each with its own bath and walk-in closet. Two guest suites open onto the second-floor balcony with views below and beyond to the pool and outdoor living space. The oversized 18’ x 23’ upstairs loft provides additional entertaining and lounging space for guests and sliding door access to the outdoor balcony. Both stairway and elevator access to the second floor are available.
“Park Shore is a very popular neighborhood with close proximity to great schools, shopping and the beach,” states Mike Assaad, owner and president of Waterside Builders. “This home is designed for a large family or empty nesters who enjoy entertaining family visitors and out-of-town guests. There is privacy for everyone and a fun outdoor living area to enjoy the beautiful Naples weather.”
For more information about this home and other Waterside Builders custom homes, please contact Mike@watersidebuildersinc.com or call 239-430-3883.


